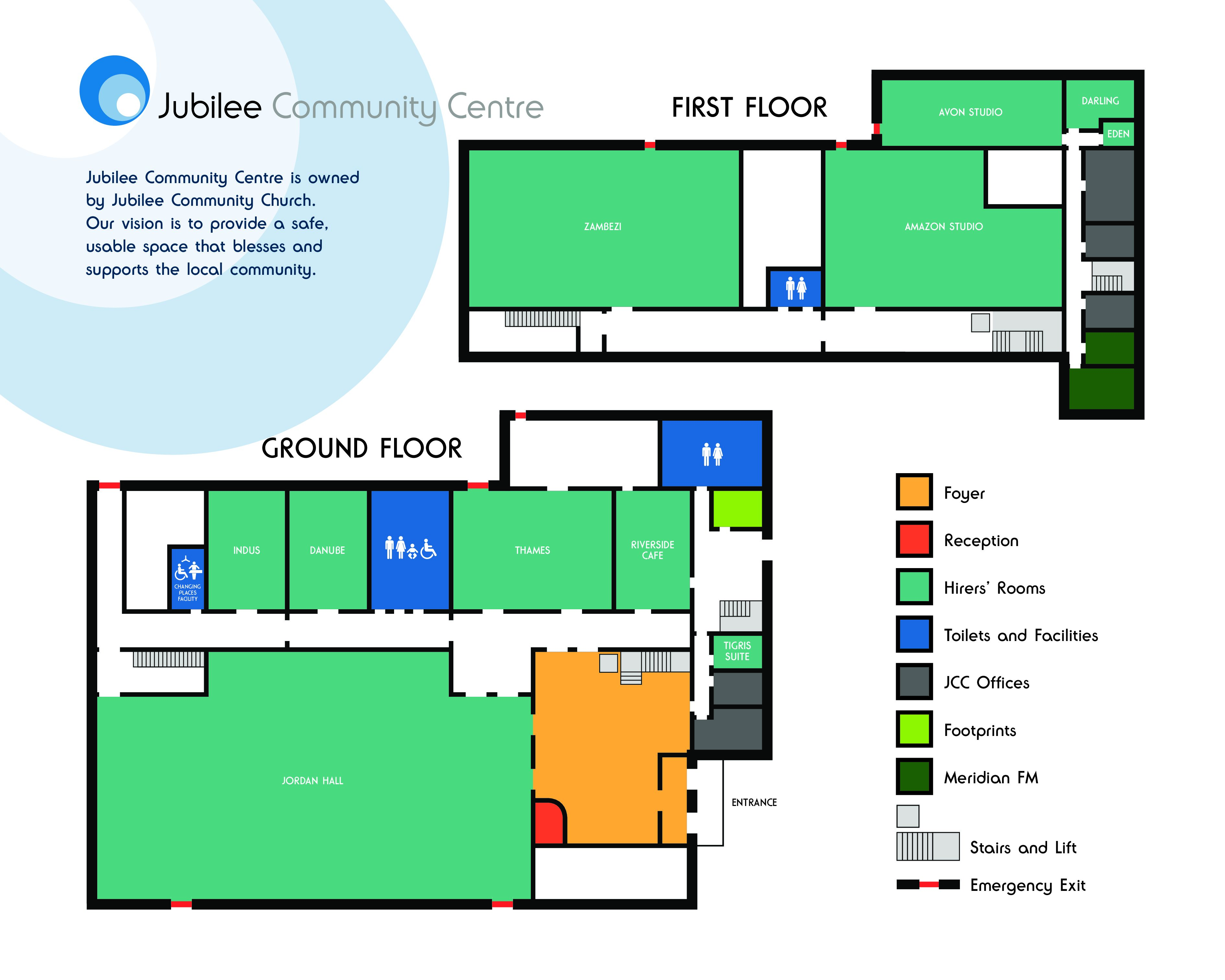Capacity
Classroom Style: 250
Theatre Style: 500
Banquet Style: 300
Cabaret Style: 250
Reception/Concert Style: 500
Exam Style: 250
Dimensions
Room Length (at widest point) per bay: 32 metres
Room Width (at widest point) per bay: 14 metres
Maximum Height: 8 metres
Minimum Height: 7 metres
Total Area (sm): 448

