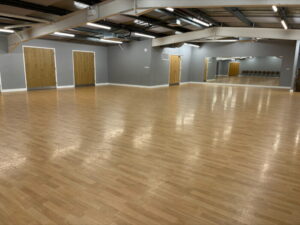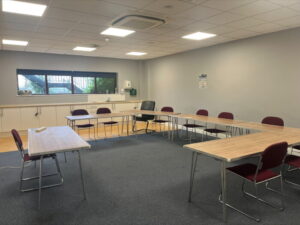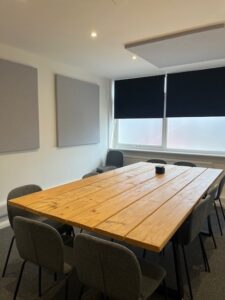The Jordan Hall is our largest room. It can be used for conferences and seminars as it is easily adaptable. It can be used for sport such as badminton, indoor tennis, 5-a-side football and fitness classes. The Jordan Hall is also a fabulous space for a children’s party because the ceiling is high enough for a bouncy castle!
Jordan Hall
Capacity
Classroom Style: 250
Theatre Style: 500
Banquet Style: 300
Cabaret Style: 250
Reception/Concert Style: 500
Exam Style: 250
Dimensions
Room Length (at widest point) per bay: 32 metres
Room Width (at widest point) per bay: 14 metres
Maximum Height: 8 metres
Minimum Height: 7 metres
Total Area (sm): 448
Features
Lighting Control in Room
Street Access
Fitted with Sound System
Lighting Type: Fluorescent & Halogen
Number of 13 amp Plugs: 12
Hearing Aid Loop in room
Disabled access
Options available:
Chairs (1-50) free
Chairs (51-500) £25per 50 chairs over 50
Trestle up to 5 included, then add £15 per 5 tables (22 trestle max)
Tea/Coffee – TBC party dependent
Sound System (Main Hall)
Portable stage 3.7m x 2.5m – £10 additional fee
Avon Studio
 |
The Avon Studio is great for dance rehearsals, business meetings, or casual gatherings. It has a hard vinyl floor, a mirrored wall with a ballet barre and lots of natural light. |
Capacity
Classroom Style: 30
Theatre Style: 70
Banquet Style: 25
Cabaret Style: 25
Dimensions
Room Length (at widest point) per bay: 13 metres
Room Width (at widest point) per bay: 5 metres
Maximum Height: 2 metres
Minimum Height: 2 metres
Total Area (sm): 65
Features
Mirror and Ballet Barre
Lighting Control in Room
Number of 13 amp Plugs: 4
Number of Entrances: 1
Options available:
Chairs (1-50)
Up to 5 trestle tables
Zambezi Room
 |
The Zambezi room is great for business meetings, choir rehearsals and activity groups. Two thirds of the room is carpeted and there is also a hardwood section which is perfect for a dance or fitness class. |
Capacity
Classroom Style: 60
Theatre Style: 150
Banquet Style: 50
Cabaret Style: 50
Dimensions
Room Length (at widest point) per bay: 20 meters
Room Width (at widest point) per bay: 11 meters
Maximum Height: 3 meters
Minimum Height: 2.25 meters Total Area (sm): 220
Hardwood section 11m x 5m
Features
16A Socket Available
Air Conditioned
Number of 13 amp Plugs: 4
Number of Entrances: 1
Options available:
Whiteboard – included
Chairs (1-50) – Included
Chairs (51-200) £25 per 50 chairs over 100
Trestle Tables Up to 5 included, then add £15 per additional 5 tables (10 max)
Thames Studio
 |
This Thames room is perfect for dance, rehearsals, business meetings, or casual gatherings. It has a hard vinyl floor, a mirrored wall and a ballet barre. Full audio visual facilities available if required.
|
Classroom Style: 30
Theatre Style: 50
Banquet Style: 40
Cabaret Style: 40
Features
Mirrored Wall
Ballet Barre
Disabled Access
Air Conditioned
Number of 13 amp Plugs: 4
Options available
Chairs (1-50) included
Chairs (51-100) Add £25 per 50 chairs over 100
Trestle Tables Up to 5 included, then add £10 per 5 tables (10 max)
Amazon Studio
 |
The Amazon studio is ideal for dance rehearsals, business meetings, or casual gatherings. It has a hard vinyl floor and a mirrored wall. |
Capacity
Classroom Style: 30
Theatre Style: 70
Banquet Style: 25
Cabaret Style: 25
Dimensions
Room Length (at widest point) per bay: 17 meters
Room Width (at widest point) per bay: 11 meters
Maximum Height: 3 meters
Minimum Height: 2.25 meters
Total Area (sm): 187
Features
Lighting Control in Room
Disabled Access
16A Socket Available
Air Conditioned
Number of 13 amp Plugs: 4
Number of Entrances: 1
Options available
Chairs (1-50) Included
Chairs (51-200) Add £25 per 50 chairs over 100
Trestle Tables Up to 5 included, then add £10 per 5 tables (10 max)
Danube Room
 |
The Danube room is well suited for business/club meetings or children’s activities. It comes complete with a whiteboard, and sink in the room |
Capacity
Classroom Style: 30
Theatre Style: 40
Banquet Style: 25
Cabaret Style: 25
Dimensions
Room Length (at widest point) per bay: 8 meters
Room Width (at widest point) per bay: 5 meters
Maximum Height: 3 meters
Minimum Height: 3 meters
Total Area (sm): 40
Features
Lighting Control in Room
Disabled Access
Air Conditioned
Hand Washing Station
Number of 13 amp Plugs: 2
Number of Entrances: 1
Options available:
Whiteboard included
Chairs (1-50) included
Trestle 5 included
Board Room
 |
The Board room is the perfect fit for your next business meeting. It has a large central table that can seat up to 12. The room features a large screen which makes screen sharing a breeze! |
Features
Large Board room table -seats up to 12
Easy screen sharing for presentations
Tea and Coffee facilities available upon request
